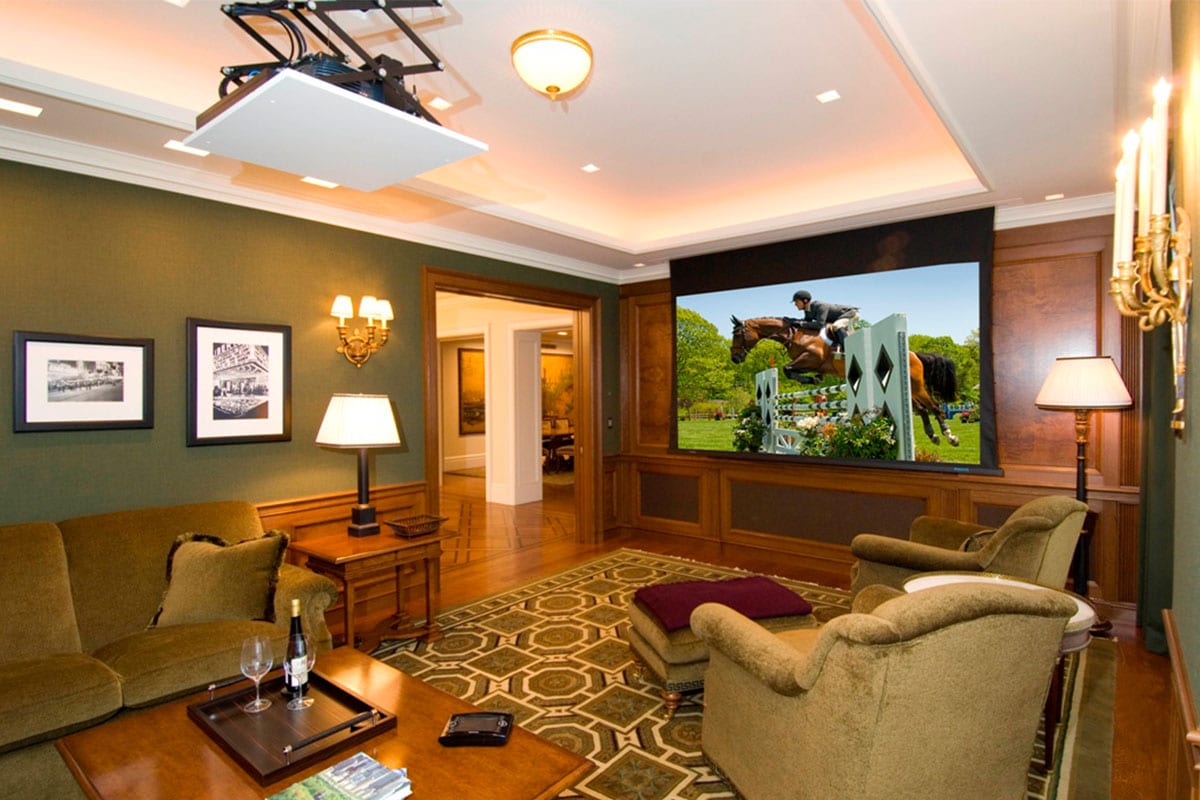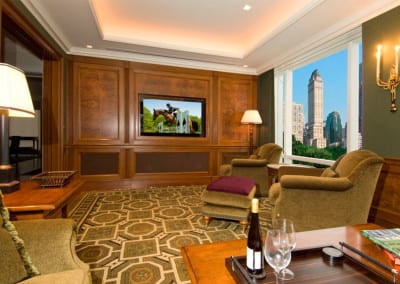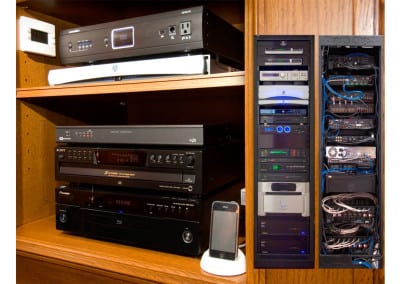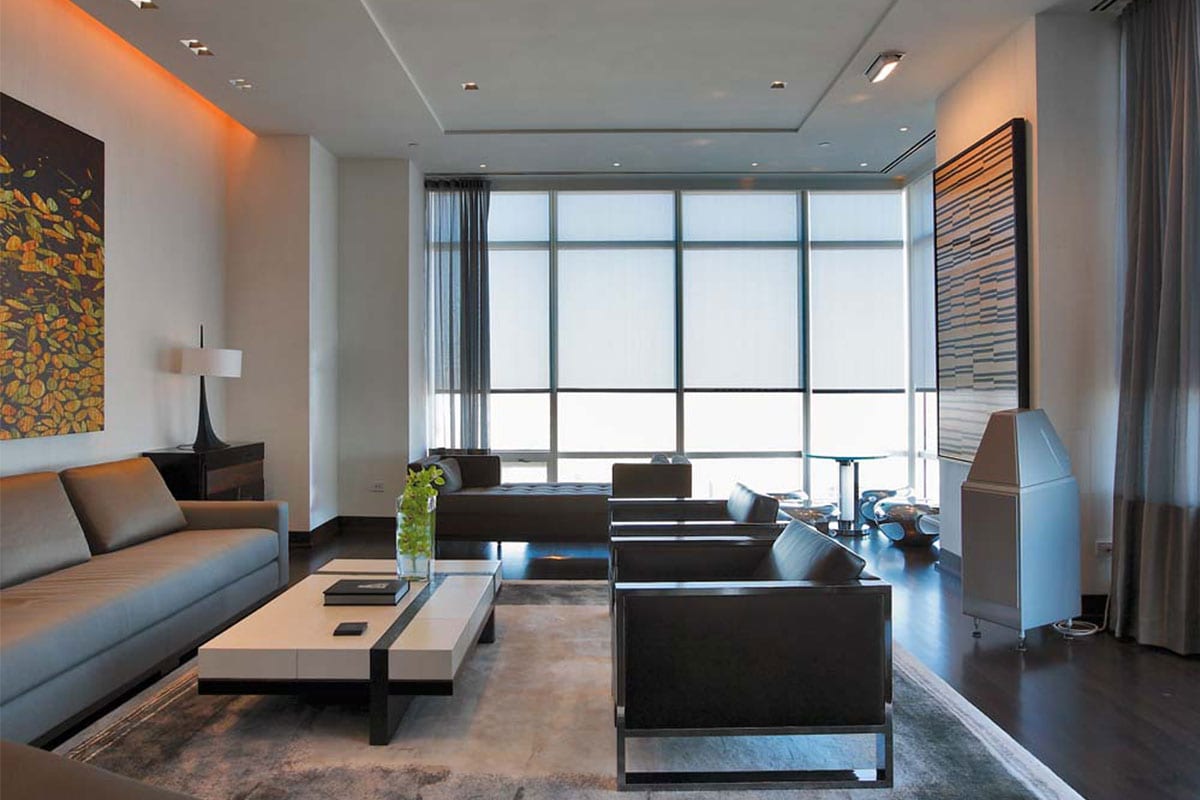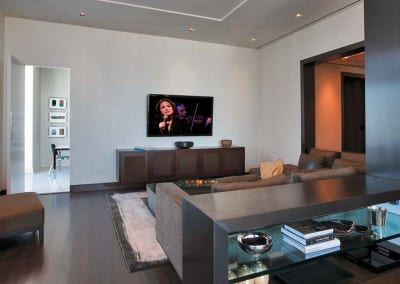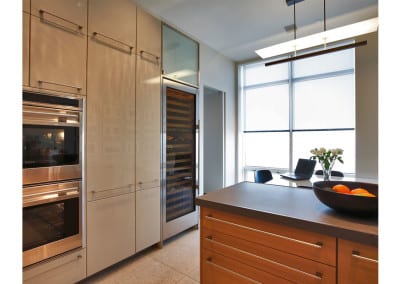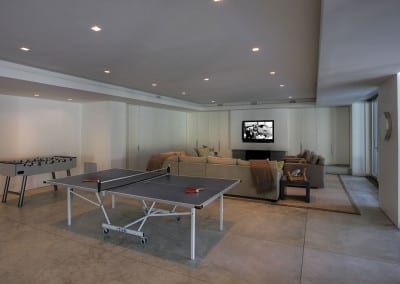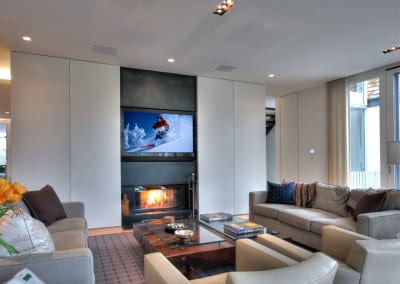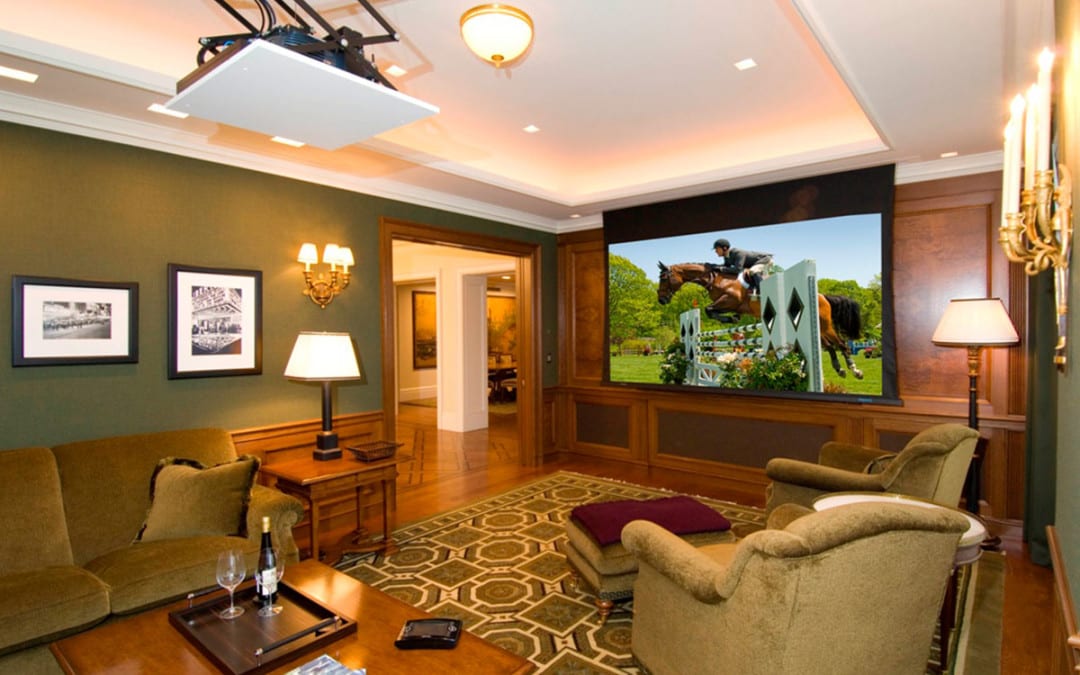
by Gina Romanello | Sep 2, 2015
Central Park West Apartment
Our client wanted a state-of-the-art media room that disappeared into the décor of his new apartment and performed to a reference standard at all times of day. The objective: create an entertainment environment that blended seamlessly into the surrounding space. Functionality was also essential. The installation needed to have high visibility in all lighting environments, which proved to be quite a challenge because of the floor-to-ceiling windows and ceiling constraints of the client’s New York City penthouse apartment. It was also a challenge to install a projector in a ceiling constricted by concrete decking that forced a maximum height of the ceiling. There was little room for compromises, which made the project all the more gratifying in the end.
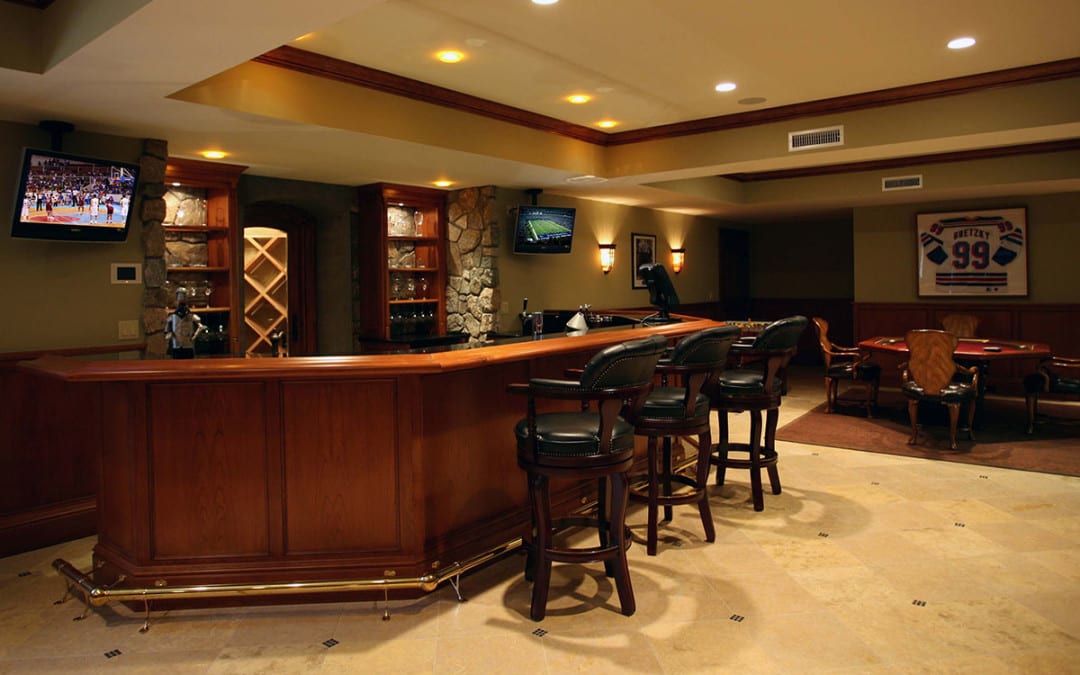
by Gina Romanello | Sep 3, 2015
Westport Full Integration
The main goal for this area was to create a multi-purpose room to suit the needs of the whole family. This space is primarily used for watching sports and movies, playing cards and billiards, and hosting casual parties. The project encompassed integration into an existing whole-house audio system, a home theater with surround sound and independent televisions over a bar area. We transformed the client’s walk-out basement into the ultimate fun room. The client, an ex-college football player, wanted a combination of an elegant sports bar, home theater and billiard room. He and his son enjoy watching sports on multiple high definition screens, while his daughter is partial to hosting movie nights with friends. Everyone in the family loves accessing music anywhere in the house.
The control system consists of a home theater with a state-of-the-art Runco projection system, Triad speakers and Denon surround sound electronics. We also included four additional small flat panel LCD televisions, all with separate satellite receiver feeds. This allows the sports enthusiasts in the family to watch five different games simultaneously. Speaker sound can originate from the TVs around the bar, as well as the big screen in the theater.
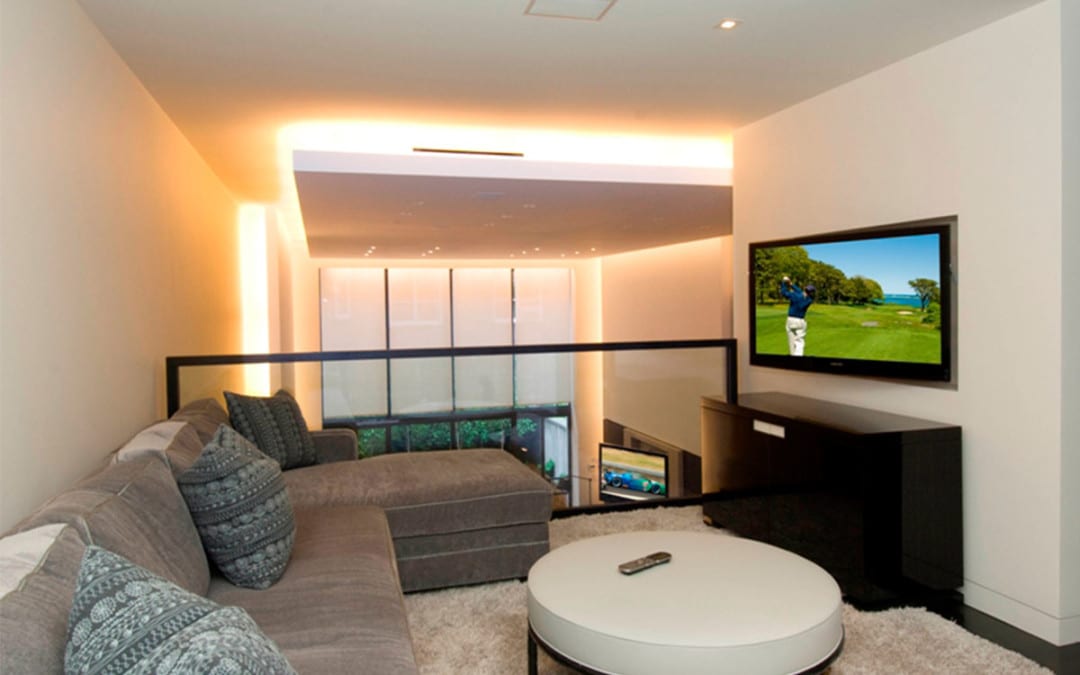
by Gina Romanello | Sep 3, 2015
The client wanted an elegant, yet easy-to-use Crestron control system that would integrate audio, lighting, motorized shades, and security cameras. We had previously designed and installed a system in the client’s first New York City brownstone, and we were thrilled to work on their new home—the former garage of prominent banker Willard Straight. The historic “automobile house” had been converted into a private home by its subsequent owner, who kept the ground floor as a garage. Our client transformed the garage into a foyer/gallery and built additional floors of living space. The Crestron system really brought the comforts of home to a building that was initially designed for vehicles and workers.
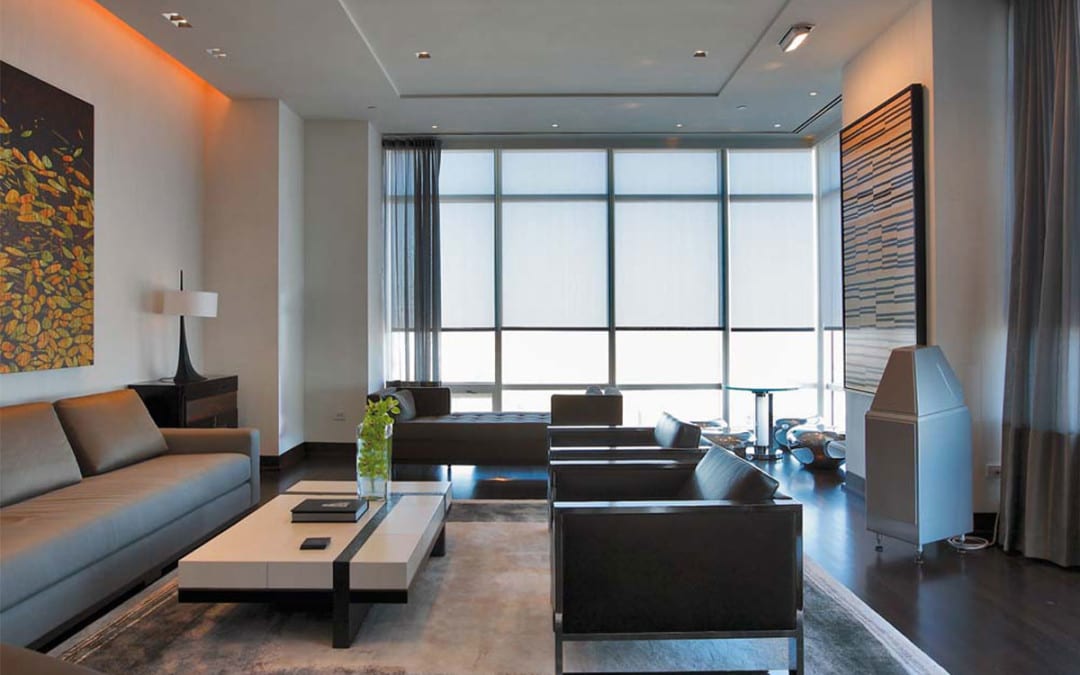
by Gina Romanello | Sep 3, 2015
The goal of this complex project was to integrate a high-rise apartment in New York City while incorporating the client’s existing reference two-channel stereo system. We wanted to create an intuitive control system that would be inconspicuously and strategically positioned throughout the contemporary “mansion in the sky” to manage the multi-room music, video, lighting, shades, HVAC and security systems.
We had a distinct game plan: We wanted to place as much of the system as possible in one location to minimize clutter throughout the apartment. We also needed to control the various systems remotely through wireless controllers and touch panels. Our client was very involved in the process. Before installation, we developed screen shots for all of the touch screens. This allowed us to review all designs with the client and revise as needed – all of which added up to a completely customized and personalized experience for the client.
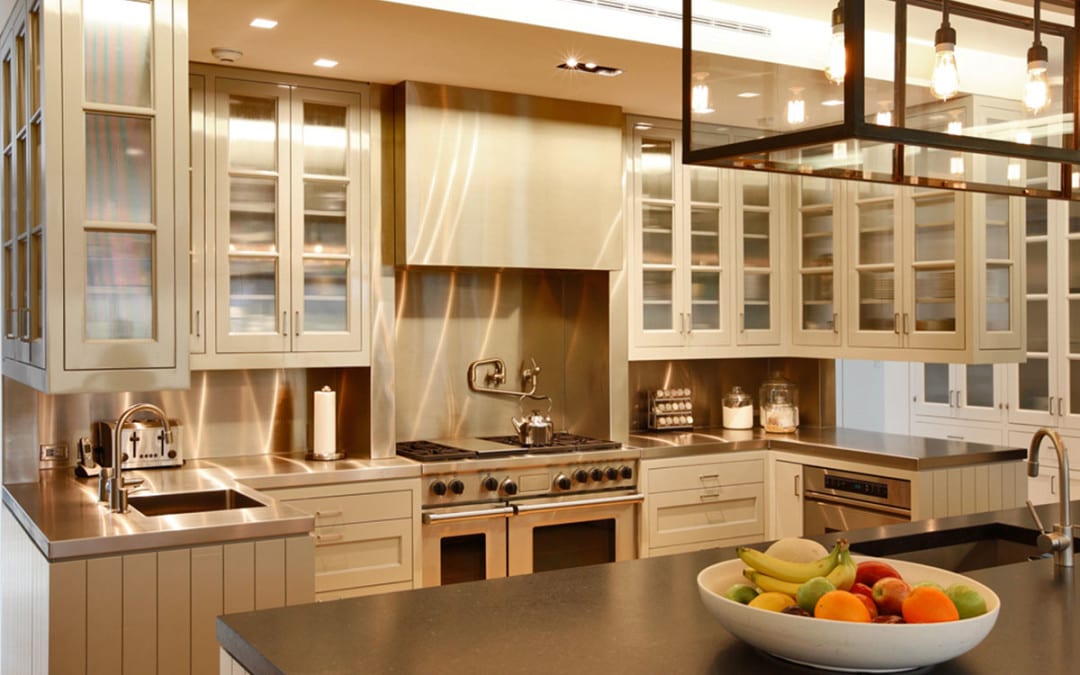
by Gina Romanello | Sep 3, 2015
Greenwich, CT Integration Inside and Out

